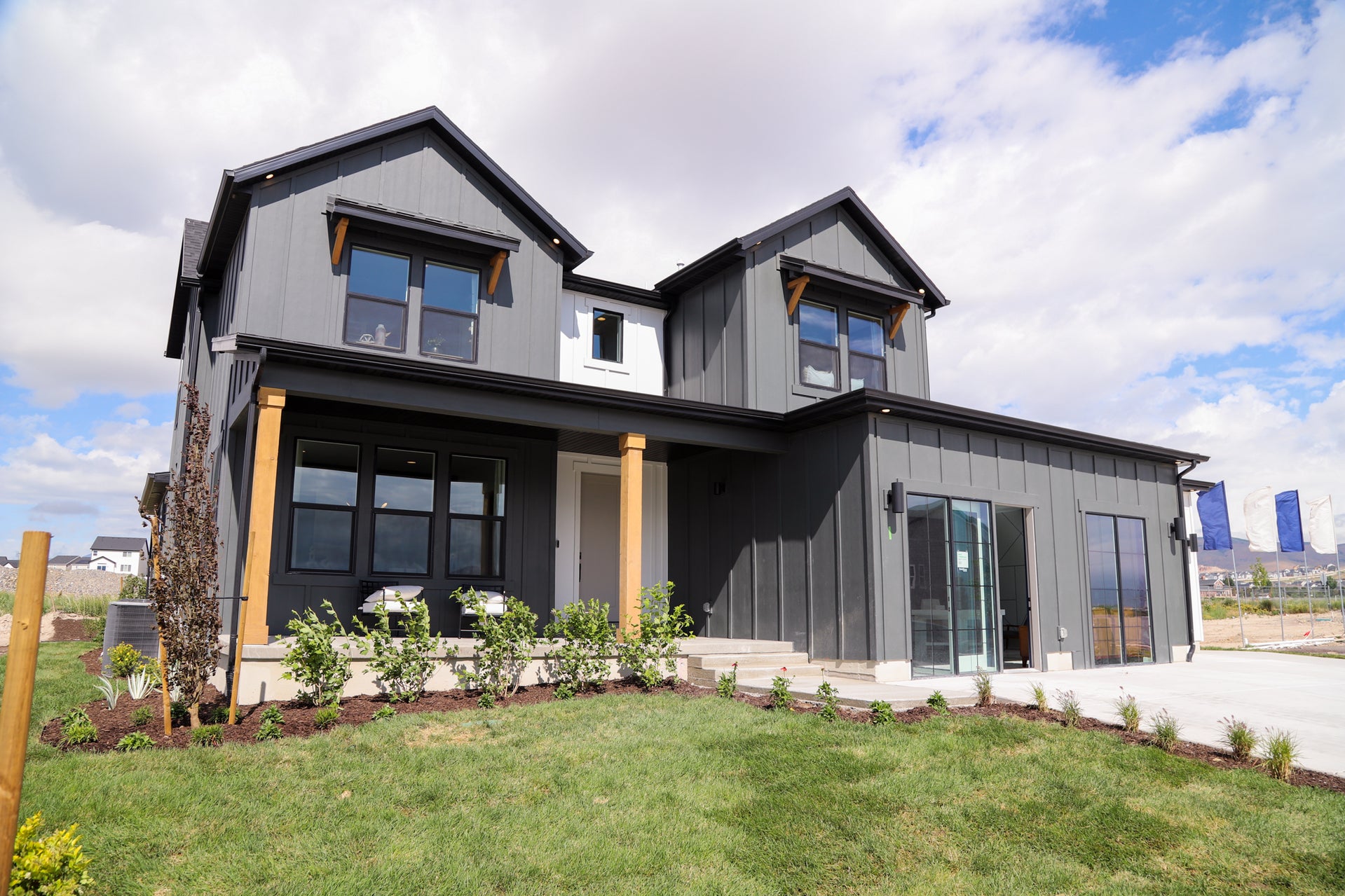
4,430
6
4.5
3

4,430
6
4.5
3
Status:
Model Home
Community:
Alpine SpringsAddress:
177 North Woodrun Way
Saratoga Springs, UT 84045
Get Directions
Sq. Footage:
4,430
Total Sq. Ft.
2,750 Finished Sq. Ft.
