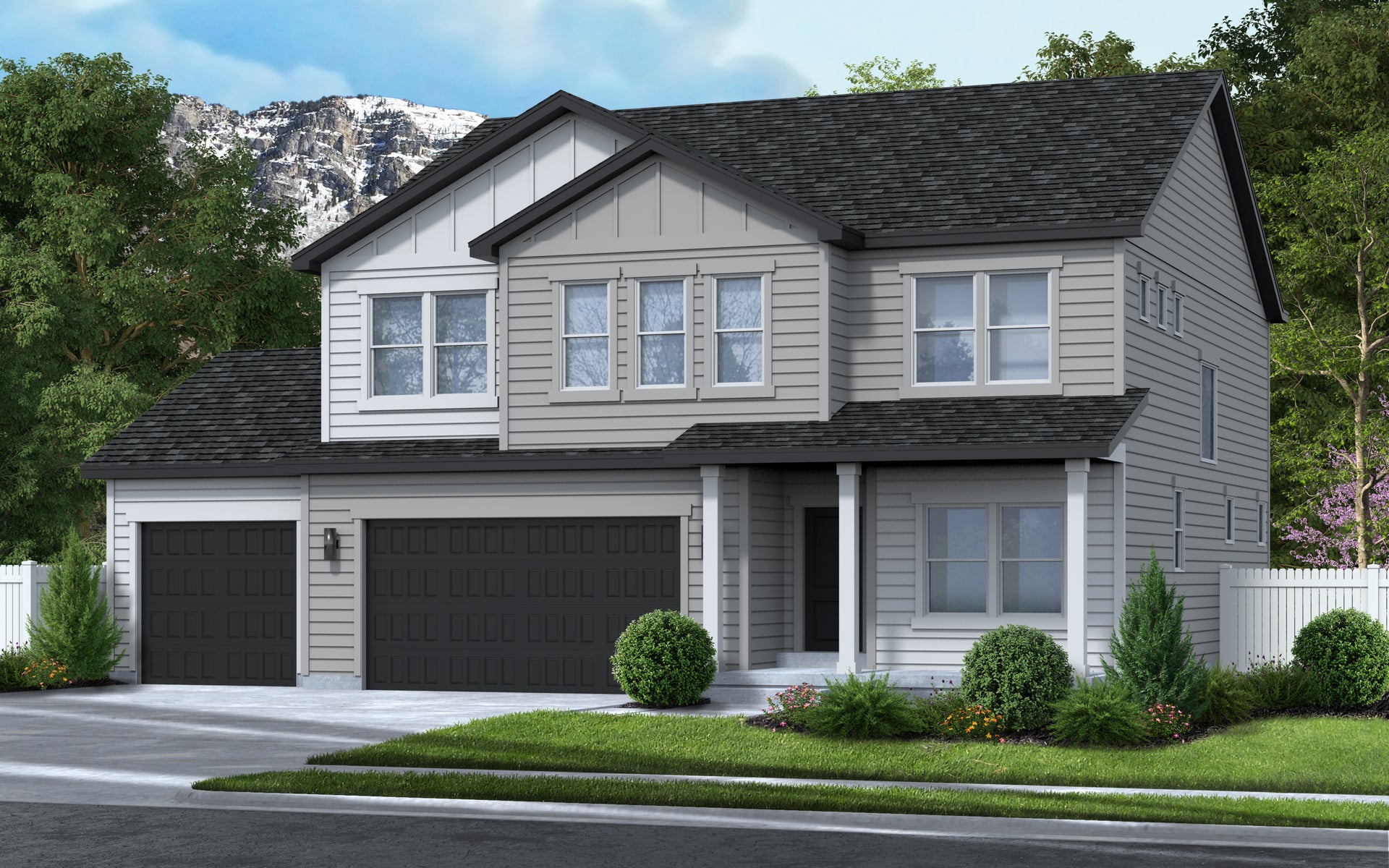
3,231
5
3.5
3

3,231
5
3.5
3
Community:
Alpine SpringsAddress:
109 N Blue Mountain Drive #208
Saratoga Springs, UT 84045
Get Directions
Sq. Footage:
3,231 Total Sq. Ft.
3,231 Finished Sq. Ft.
HIGHLIGHTED INCLUDED FEATURES:
12’ Wide RV Pad
3’x3’ Rear Composite Deck
Finished Basement
Study In The Flex Room
Upgraded Cabinets Throughout
6’x5’ Kitchen Island With Quartz Countertops
Whirlpool Stainless Steel Gas Kitchen Appliances
Quartz Countertops Throughout
Luxury Vinyl Flooring
84” Double Sink Vanity In Owner’s Suite Bath
60”x42” Walk-In Shower In Owner’s Suite Bath
In the Alpine, you wake up every morning with the world at your feet. Modern, luxurious, and homey, this 5 bedroom, 3.5 bathroom floor plan radiates an open, airy light and a lot of heart. 3,231 total square feet of beautiful space, you have all the room you need to live your best life yet. Go ahead and take a look inside—you're finally home! Transform the flex room off of the entryway to a home office, media room, or playroom. A closet and powder room are also located off the foyer. Past this space, you will find a charming family room, a gorgeous kitchen with an optional island, a dining area, a pantry, and a mudroom. Outside, you have a massive garage to fit your needs and a landscaped yard with sprinklers. Upstairs, leisure awaits in your luxurious master suite. Included in your suite is a spa-like bathroom with a walk-in shower and a large walk-in closet, making it the perfect space to relax and unwind. The second floor also has 2 spacious bedrooms with closets, a bathroom, a well-placed laundry area, and a large, flexible loft to use however you wish. In the finished basement you have even more space below your home, you have the option to finish the basement with a roomy recreation area, a comfortable bathroom, and 2 extra bedrooms with walk-in closets.
* DISCLAIMER: The figures shown represent monthly principal & interest payments only. Monthly taxes and home owners insurance are not included in this amount. These figures are based on a Conventional mortgage loan with a 20% down payment and are based on a 740 credit score. These are estimates only and not guaranteed payment amounts.
