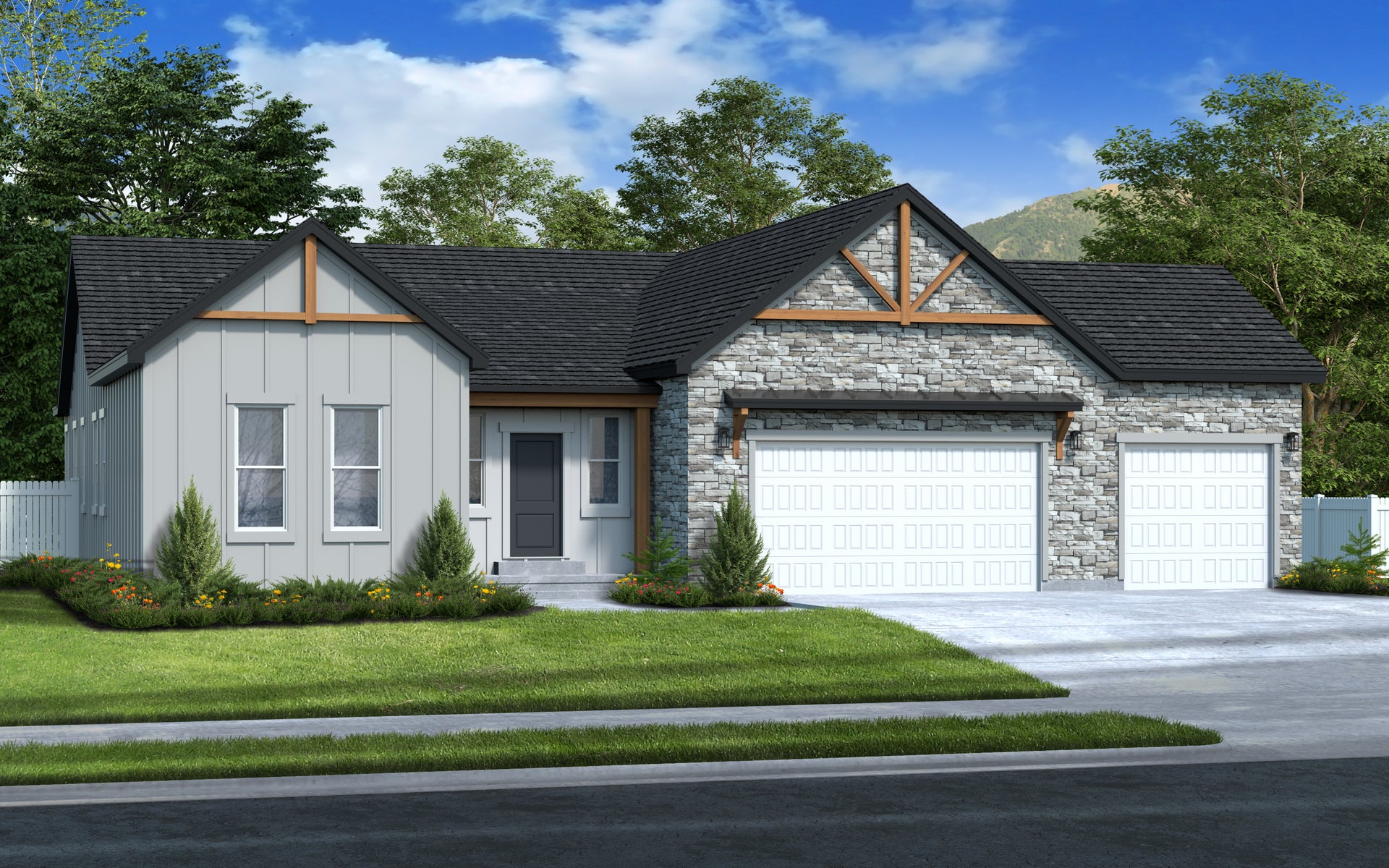
Sahara Farmhouse - ADU Option
Single Family Home
Mapleton Heights, Mapleton, UT
4,611 Total Sq. Ft.
2,379 Finished Sq. Ft.
4,611
4 - 7
3 - 5.5
0.5 - 4

4,611
4 - 7
3 - 5.5
0.5 - 4
Type:
Single Family Home
Sq. Footage:
4,611 Total Sq. Ft.
2,379 Finished Sq. Ft.
Community:
Mapleton Heights
You will love the Sahara floor plan! This 4 bedroom, 3 bathroom, rambler home is open, bright, and spacious. With 2,379 finished square feet, and 4,611 total square feet, in the Sahara you have all the room you'll need. Off the entryway you have a full bathroom and two bedrooms with walk-in closets. Continuing inside, you'll find an impressive living room with tons of windows, and plenty of room. This space flows into the beautiful kitchen which features our signature island, a walk-in pantry, and a spacious dining area. Off the living room you will find a luxurious owner's suite with a spa-like bathroom; complete with a walk-in shower and huge walk-in closet. You also have another bedroom, bathroom, and laundry room. Through the mudroom, you'll find a 2 car garage with an optional 3rd car garage. You have even more space in the optional finished basement. With a large recreation room, perfect for a home theater and game room, another full bathroom, and two more bedrooms with walk-in closets.
* DISCLAIMER: The figures shown represent monthly principal & interest payments only. Monthly taxes and home owners insurance are not included in this amount. These figures are based on a Conventional mortgage loan with a 20% down payment and are based on a 740 credit score. These are estimates only and not guaranteed payment amounts.