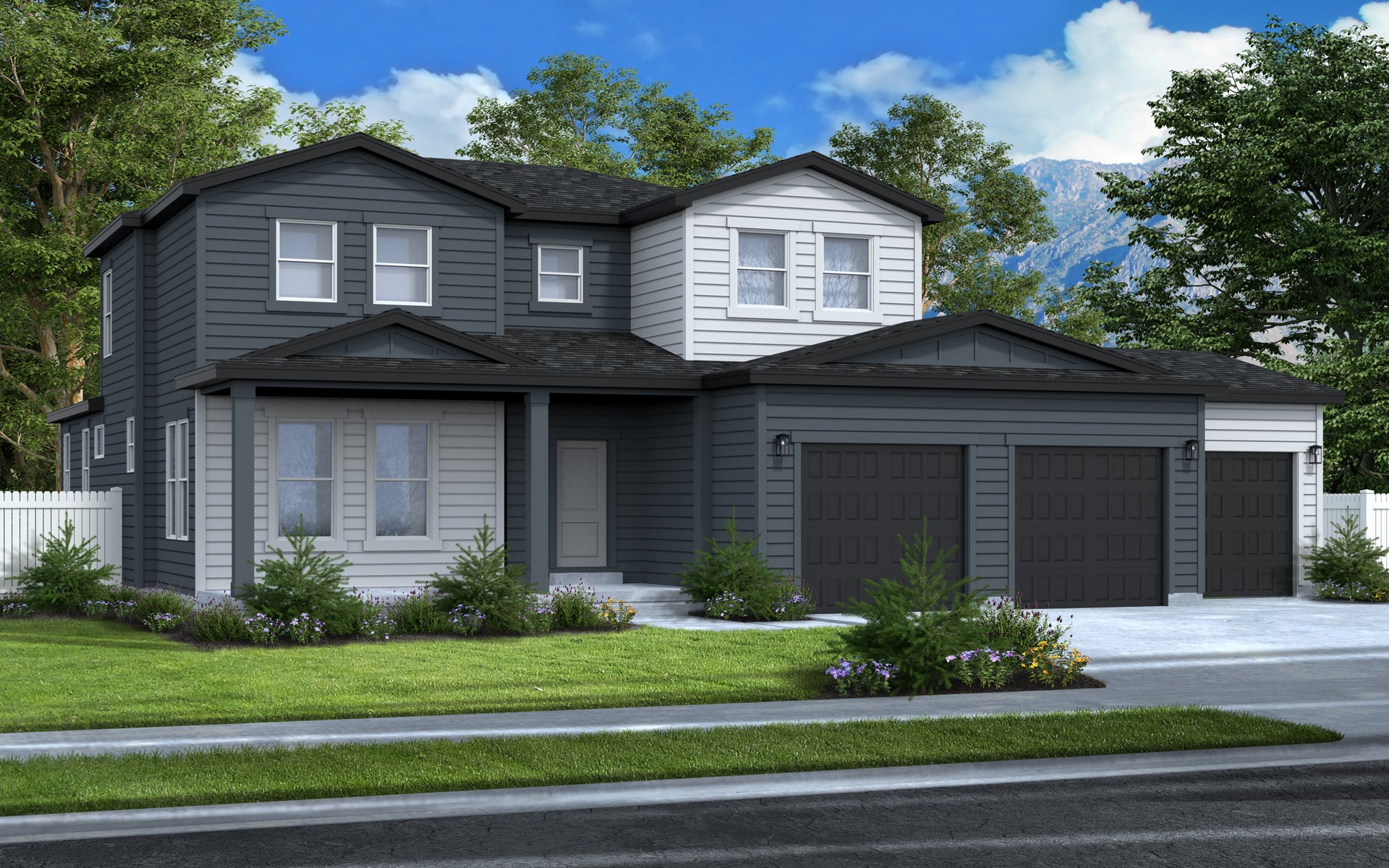
Sage Craftsman
Single Family Home
Canyon Point, Lehi, UT
4,430 Total Sq. Ft.
2,750 Finished Sq. Ft.
4,430
4 - 6
2.5 - 4.5
3 - 4

4,430
4 - 6
2.5 - 4.5
3 - 4
Type:
Single Family Home
Sq. Footage:
4,430 Total Sq. Ft.
2,750 Finished Sq. Ft.
Community:
Canyon Point
Enjoy coming home to the Sage floor plan with 4 bedrooms, 2.5 bathrooms, 2,750 finished sq ft, and 4,430 total sq ft. Transform the flex room off the entryway into a home office or play room. Continuing inside, you'll find a convenient mudroom, powder bath, and laundry room. Past this is a grand, two-story great room with floor-to-ceiling windows. This flows into a beautiful kitchen with our signature kitchen island and a walk-in pantry, as well as a bright and spacious dining area. Off the living room you have a luxurious owner's suite with a spa-like owner's bathroom that features a gorgeous walk-in shower and large walk-in closet. Upstairs you have a loft space, perfect for a game room or lounge space. You also have 3 more additional bedrooms, and a full bathroom. Outside you have a 3 car garage with an optional 4 car garage. You also have the opportunity for more space in an optional finished basement with a large recreation room, one more bedroom, and a full bathroom.
* DISCLAIMER: The figures shown represent monthly principal & interest payments only. Monthly taxes and home owners insurance are not included in this amount. These figures are based on a Conventional mortgage loan with a 20% down payment and are based on a 740 credit score. These are estimates only and not guaranteed payment amounts.