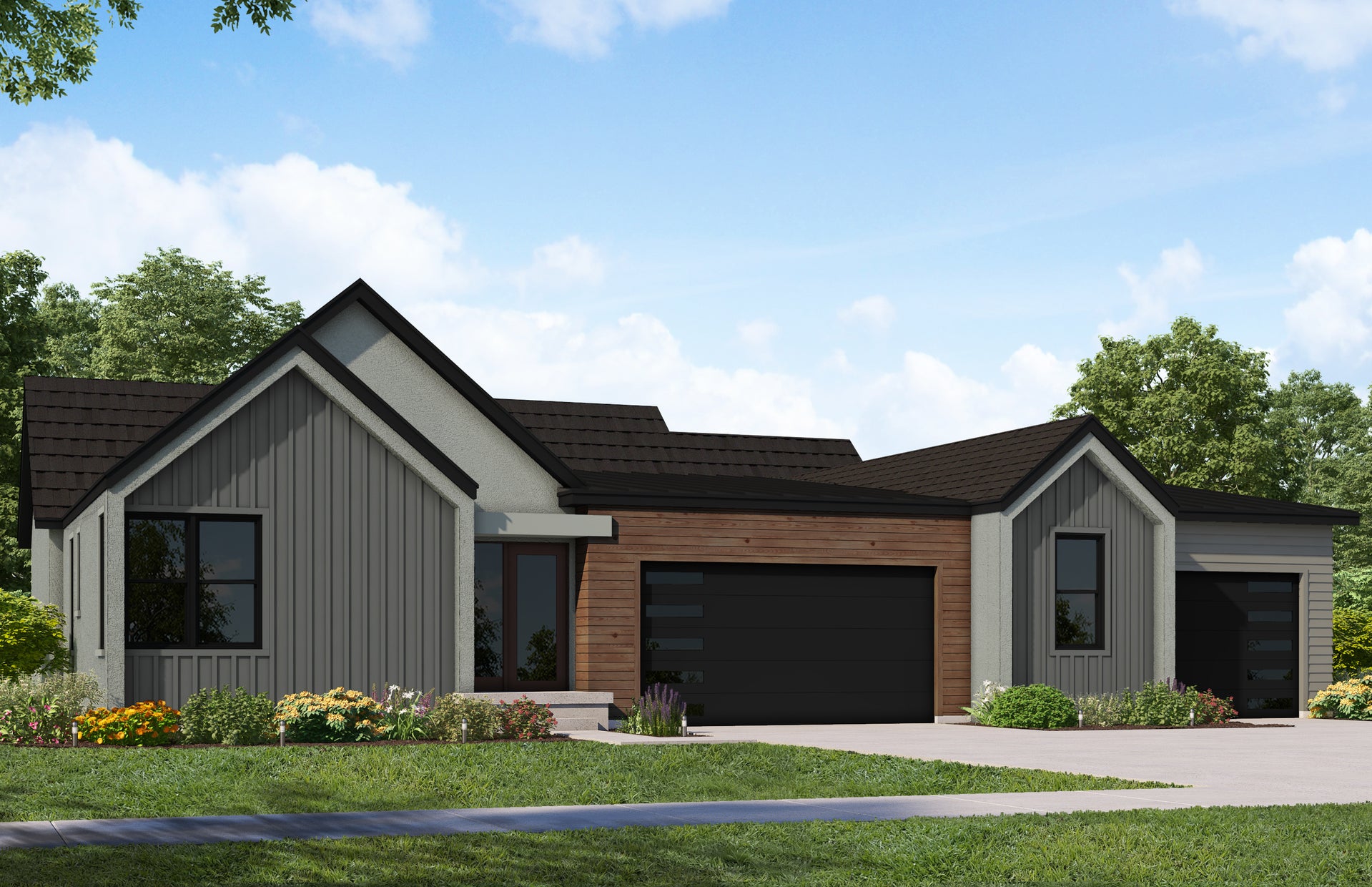
Fieldcrest Transitional
Single Family Home
Canyon Point, Lehi, UT
3,971 Total Sq. Ft.
2,011 Finished Sq. Ft.
3,971
3 - 5
2.5 - 4.5
2 - 3

3,971
3 - 5
2.5 - 4.5
2 - 3
Type:
Single Family Home
Sq. Footage:
3,971 Total Sq. Ft.
2,011 Finished Sq. Ft.
Community:
Canyon Point
* DISCLAIMER: The figures shown represent monthly principal & interest payments only. Monthly taxes and home owners insurance are not included in this amount. These figures are based on a Conventional mortgage loan with a 20% down payment and are based on a 740 credit score. These are estimates only and not guaranteed payment amounts.