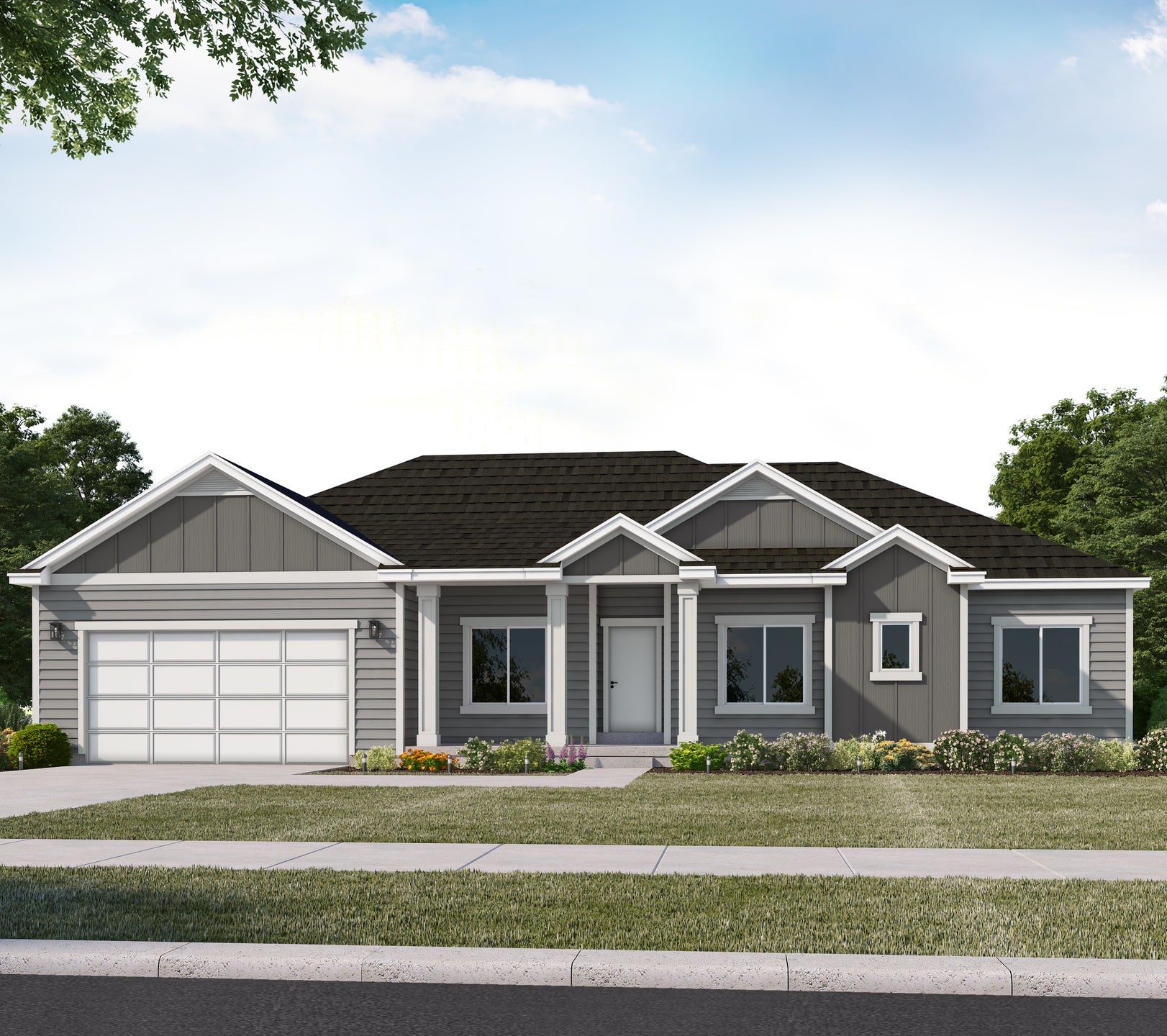
Annabella Craftsman - ADU Option
Single Family Home
Antelope Meadows, Eagle Mountain, UT
3,751 Total Sq. Ft.
1,900 Finished Sq. Ft.
3,751
3 - 5
2.5 - 3.5
2

3,751
3 - 5
2.5 - 3.5
2
Type:
Single Family Home
Sq. Footage:
3,751 Total Sq. Ft.
1,900 Finished Sq. Ft.
Community:
Antelope Meadows
The Annabella is one of our rambler floor plans in our newest Antelope Meadows community. This spacious layout provides a grand open area on the main floor for the kitchen, dining and living areas.; which makes it great for entertaining! The large Owner's Suite is right across from two additional bedrooms, and bathrooms. The flex room is a perfect location for a gym, or work from home office. The basement area has a large recreation spot for your movie room, or game room! What says entertaining than inviting family and friends over for boardgames and a movie? Need two extra bedrooms? The basement has two additional rooms for you. This perfect floor plan is everything you need if you are looking for a rambler.
* DISCLAIMER: The figures shown represent monthly principal & interest payments only. Monthly taxes and home owners insurance are not included in this amount. These figures are based on a Conventional mortgage loan with a 20% down payment and are based on a 740 credit score. These are estimates only and not guaranteed payment amounts.