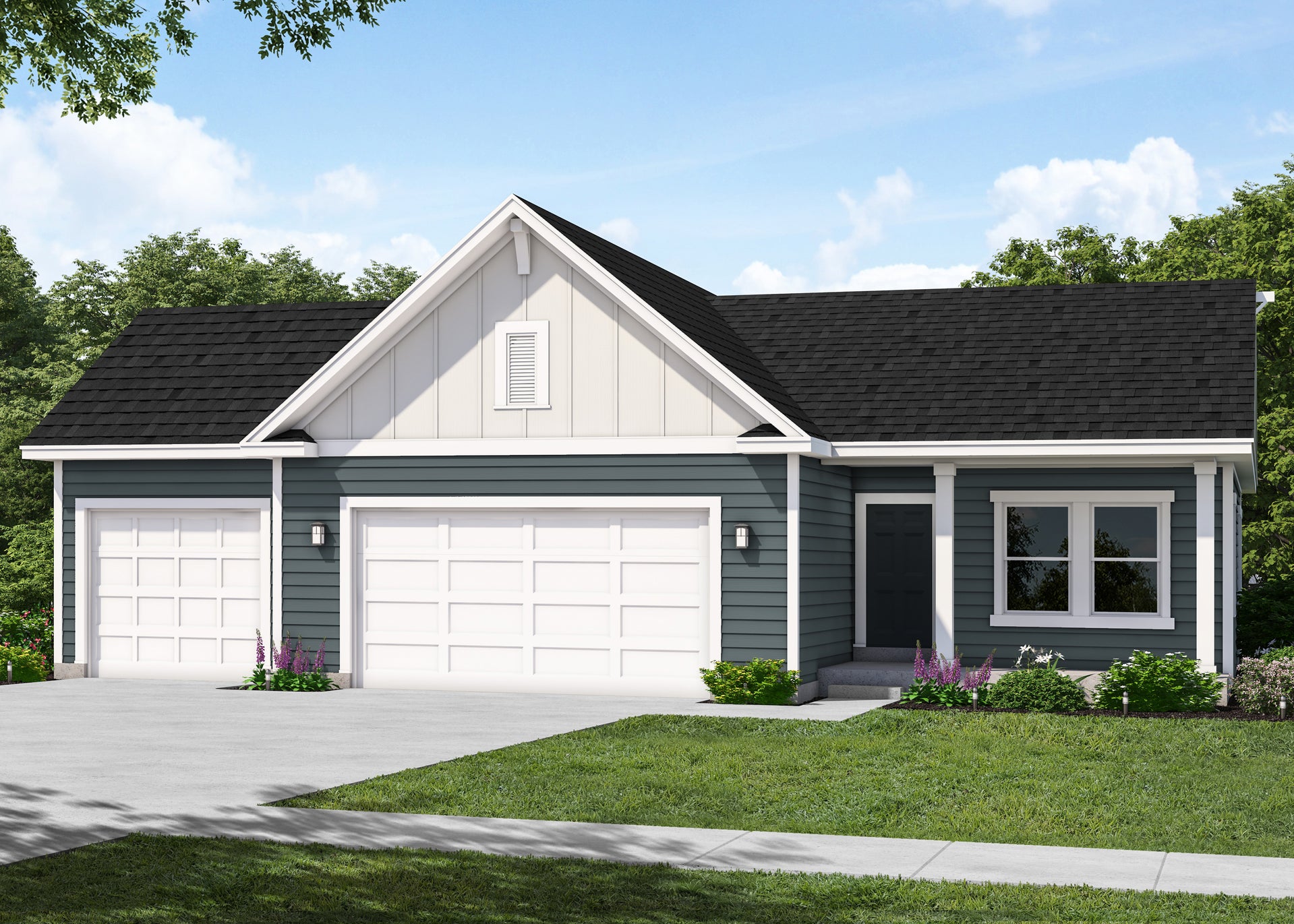
Alder Craftsman
Single Family Home
Heritage East, Clearfield, UT
2,479 Total Sq. Ft.
1,367 Finished Sq. Ft.
2,479
3 - 5
2 - 3
2 - 3

2,479
3 - 5
2 - 3
2 - 3
Type:
Single Family Home
Sq. Footage:
2,479 Total Sq. Ft.
1,367 Finished Sq. Ft.
Community:
Heritage East
You will love living in the Alder rambler plan. Step into the open concept main floor that feels bright and spacious with 9' ceilings, and plenty of windows throughout. Your dining room, kitchen, and living room, flow together and create the perfect space for entertaining or spending time as a family. Down the hall you have a laundry room, bathroom, and two secondary bedrooms. You will also find a beautiful owner's suite with more large windows, a walk-in closet, and a spa-like owner's bathroom. Downstairs you have the option for more space with a finished basement. This gives you a large recreation room, two more bedrooms with a walk-in closet in each, and an additional bathroom.
* DISCLAIMER: The figures shown represent monthly principal & interest payments only. Monthly taxes and home owners insurance are not included in this amount. These figures are based on a Conventional mortgage loan with a 20% down payment and are based on a 740 credit score. These are estimates only and not guaranteed payment amounts.