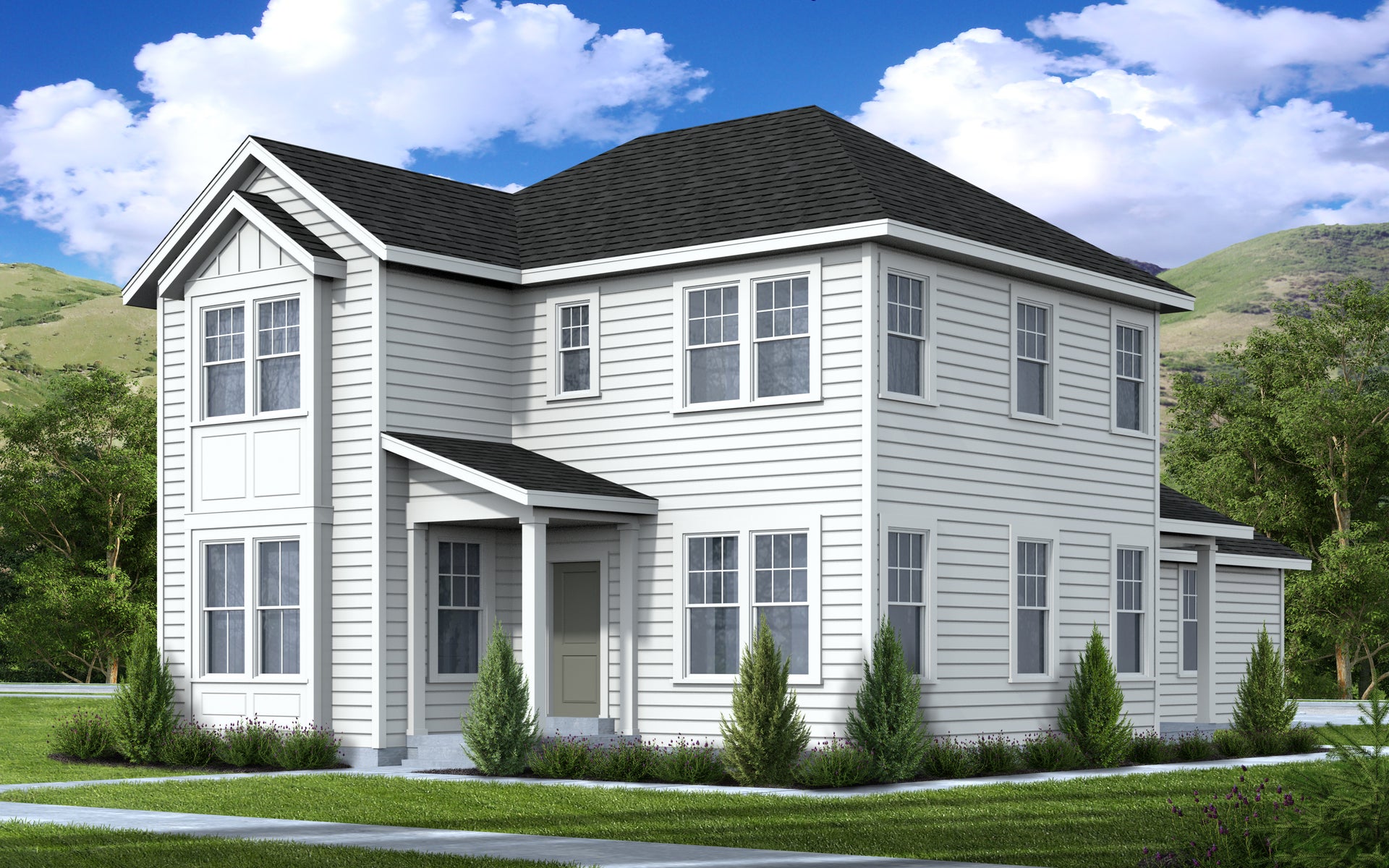
Trio
Single Family Home
0 Community
3,120 Total Sq. Ft.
2,201 Finished Sq. Ft.
3,120
3 - 6
2.5 - 3.5
2

3,120
3 - 6
2.5 - 3.5
2
Type:
Single Family Home
Sq. Footage:
3,120 Total Sq. Ft.
2,201 Finished Sq. Ft.
Enter the Trio floorplan and your breath will be taken away by the wide open kitchen, living room, and dining area. The openness truly allows for a terrific living flow of space with thought out designs. Towards the back of the home, you’ll find a flex room, a great space for a home office, or library, and a 2 car garage. Upstairs a giant loft space for a huge sectional and flat screen tv is located right outside the enormous owner’s suite, and owner’s bath. You can find two other bedrooms with walk-in closets, and a laundry room. If you decide to finish the large basement, you will gain two additional bedrooms, and extra bathroom and a huge recreation room.