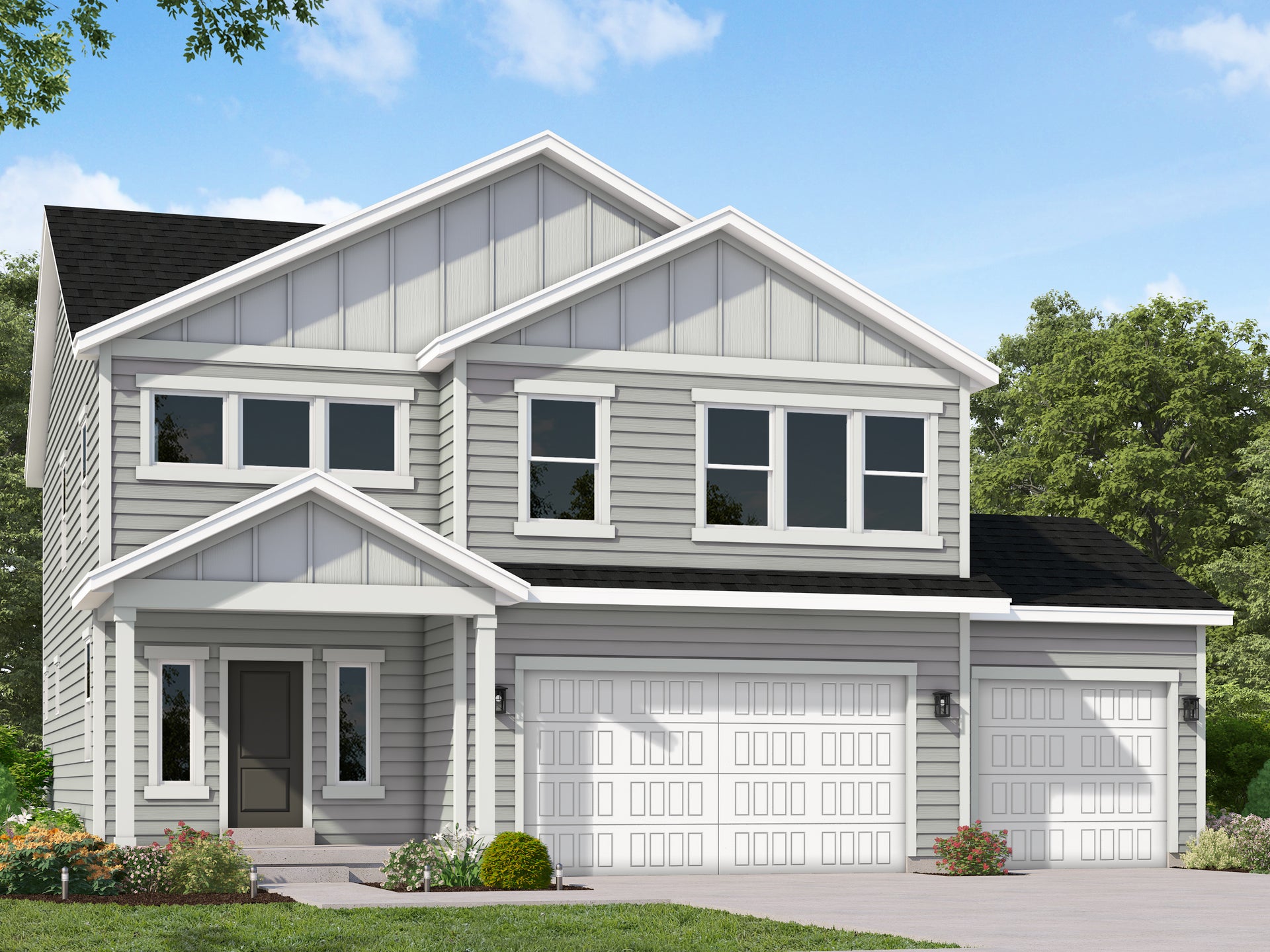
Rockwell
Single Family Home
3 Communities
2,953 Total Sq. Ft.
2,073 Finished Sq. Ft.
2,953
3 - 4
2.5 - 3.5
2 - 3

2,953
3 - 4
2.5 - 3.5
2 - 3
Type:
Single Family Home
Sq. Footage:
2,953 Total Sq. Ft.
2,073 Finished Sq. Ft.
The Rockwell is both stylish and functional with its 3 bedrooms, 2.5 bathrooms, 2,073 finished square feet, and 2,953 total square feet. The bright entryway first leads to a convenient powder room and closet perfect for coats. It will then take you to the airy family room with its open-to-below design. This spacious area is perfect for lounging, entertaining, or spending time with family. In the kitchen and dining space, you'll find a large island, walk-in pantry, and updated appliances. Upstairs, the open railing provides a gorgeous view of your family room downstairs and extra light all around. Also on the second floor are the owner's suite, two other bedrooms, a bathroom, and a laundry room. The luxurious owner's suite bathroom includes a spacious vanity, walk-in closet, shower, and water closet. Within each bedroom is a walk-in closet so you get the space you want. You have the option to finish the basement for a large recreation room, an extra bedroom, and a bathroom. Transform the recreation room to fit your lifestyle as a playroom, movie lounge, or workout area, or more.