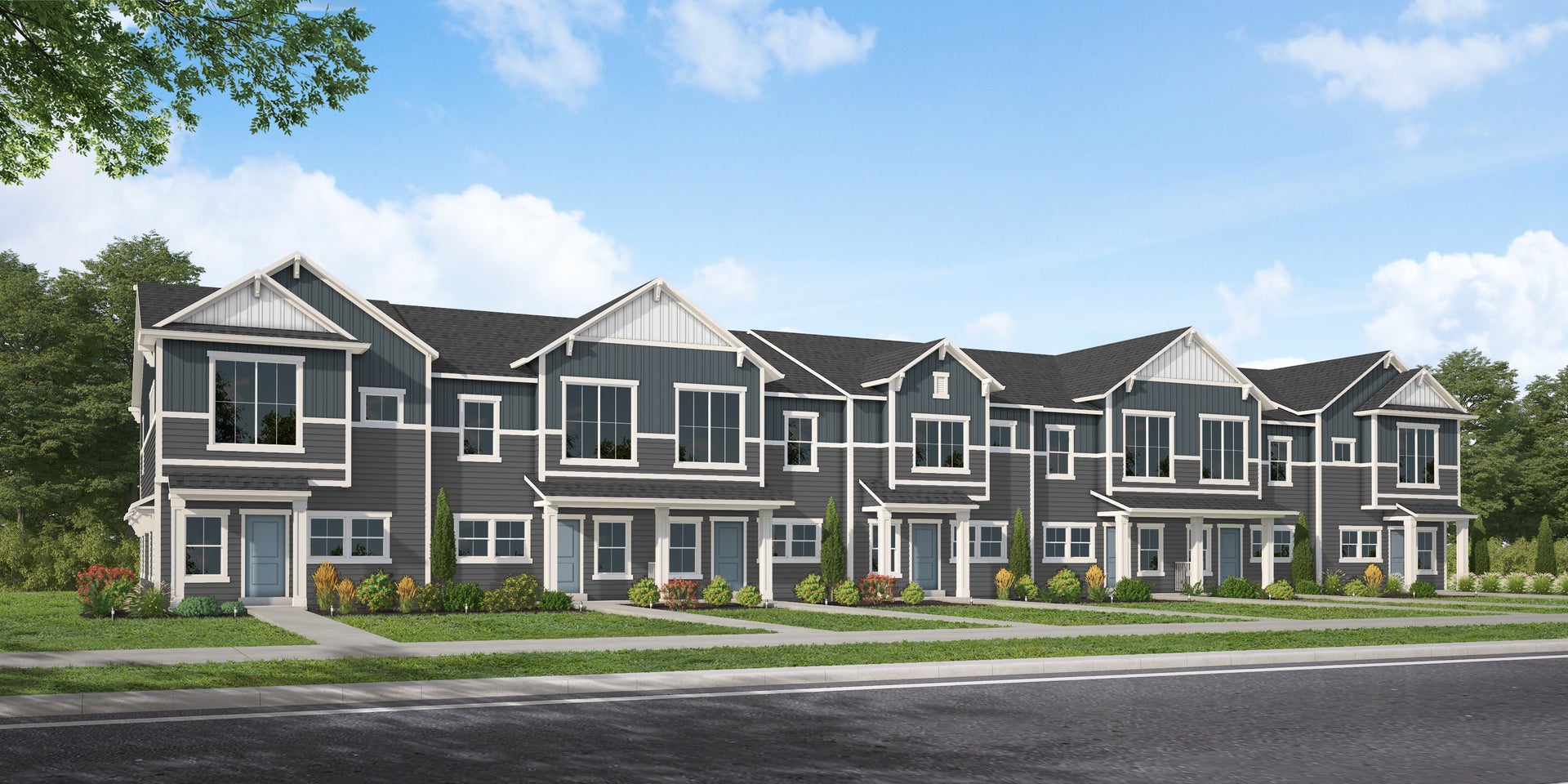
Cedar
Townhouse Home
0 Community
1,877 Total Sq. Ft.
1,877
3
2.5
2

1,877
3
2.5
2
Type:
Townhouse Home
Sq. Footage:
1,877 Total Sq. Ft.
Enjoy living in our Cedar townhome floor plan featuring 3 bedrooms, 2.5 bathrooms, 1,392 finished square feet, 1,877 total square feet and 2-car garage. Featuring a modern design with 9’ ceilings and an open-concept on the main floor. Open the front door to a spacious great room and kitchen that showcases a pantry, and conveniently located powder bath. Upstairs you’ll find a laundry room, secondary bathroom, and additional bedrooms with a walk-in closet in each. The private Owner’s Suite is bright and offers plenty of space to create the perfect design for a retreat. The unfinished basement is included with the opportunity to add square footage for a theater or area to just hang out. You’ll want to call this new Scenic Townhome your home.