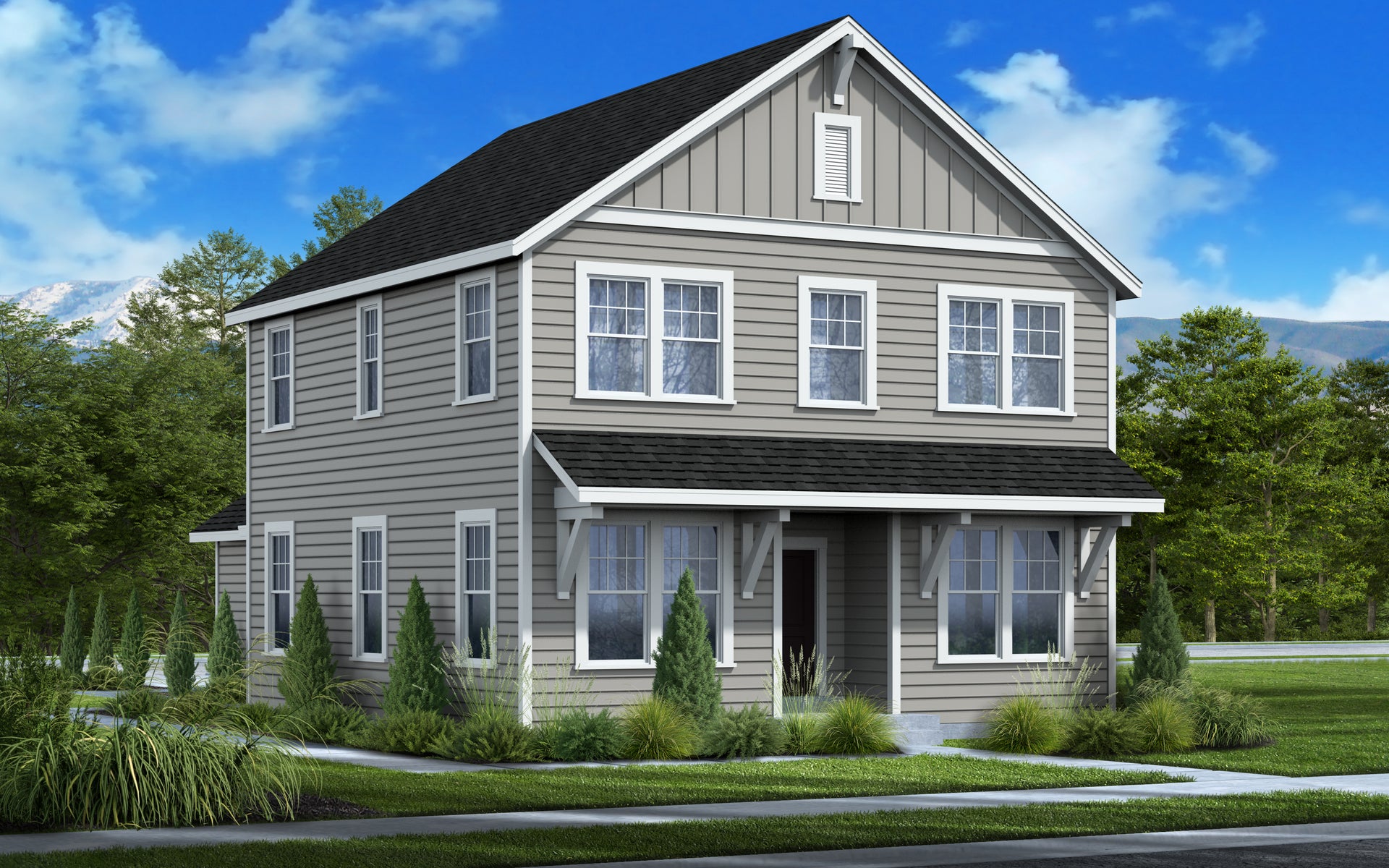
Cadence
Single Family Home
0 Community
3,246 Total Sq. Ft.
2,091 Finished Sq. Ft.
3,246
3 - 4
2.5 - 3.5
2

3,246
3 - 4
2.5 - 3.5
2
Type:
Single Family Home
Sq. Footage:
3,246 Total Sq. Ft.
2,091 Finished Sq. Ft.
You’ll love the openness the Cadence floorplan has to offer in Daybreak. As soon as you walk through the front door, you’re greeted with a dining room perfect for brunch or dinner parties on your right and a flex room perfect for your home office, music room or formal dining room on your left. The spacious living and dining rooms are both large and beautifully designed for your entertaining purposes. The kitchen is a showstopper. Towards the back of the Cadence, you’ll find a 2 car garage and a powder bath. Upstairs, you’ll discover an enormous owner’s suite, and an alluring owner’s bath for the relaxing experience you deserve. You’ll also find two additional bedrooms upstairs, as well as the laundry room for easy access. If you decide to finish your basement, you’ll have one additional bedroom, bathroom, and recreation room for all your movie, game room or home gym purposes. The Cadence is 2,091 finished square feet and 3,246 square feet. Exterior details, finishes and colors are handpicked by a renown national designer.