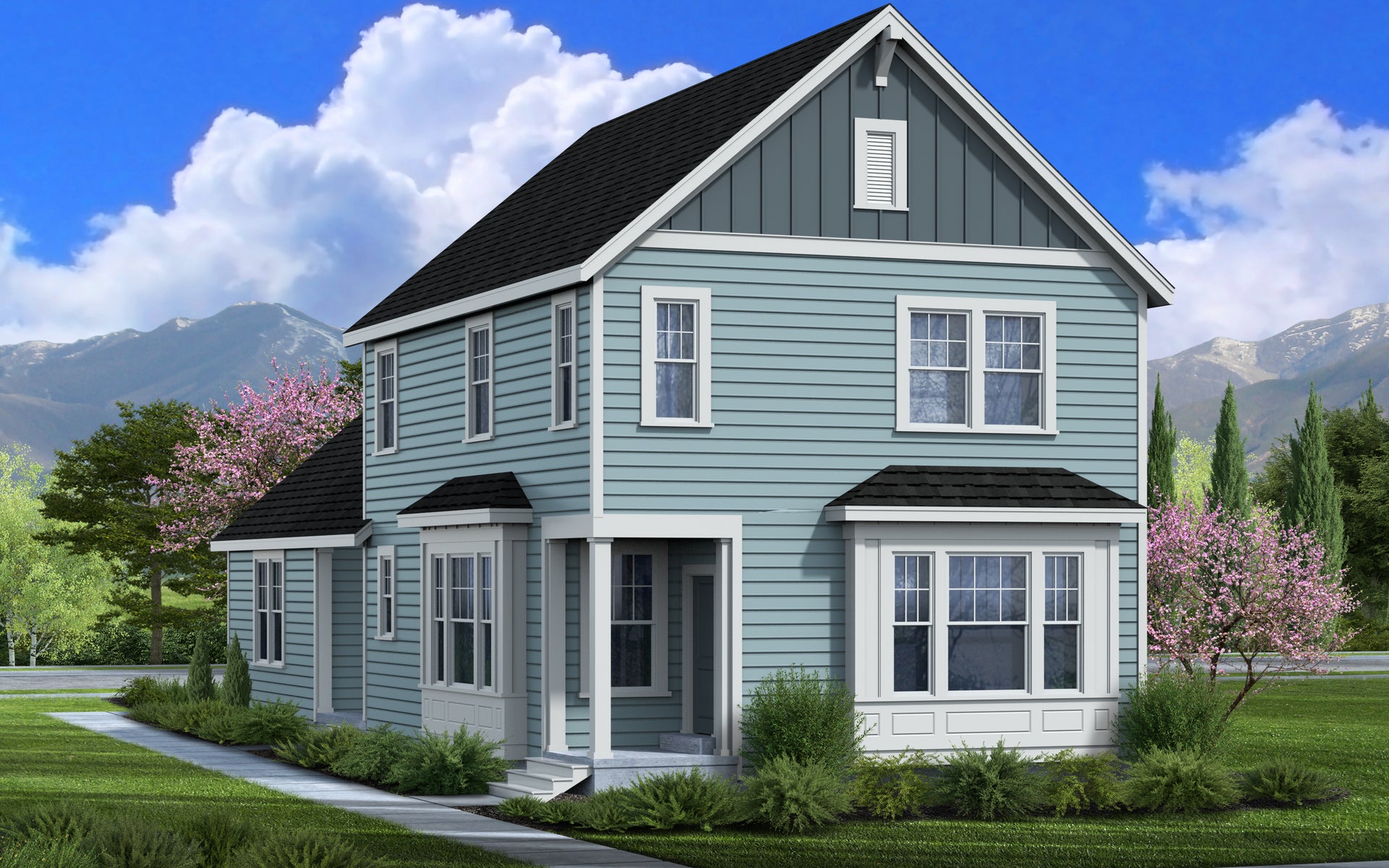
Brighton
Single Family Home
0 Community
2,753 Total Sq. Ft.
1,872 Finished Sq. Ft.
2,753
3 - 4
2.5 - 3.5
2

2,753
3 - 4
2.5 - 3.5
2
Type:
Single Family Home
Sq. Footage:
2,753 Total Sq. Ft.
1,872 Finished Sq. Ft.
With an open-concept and modern style, the two-story Brighton floor plan features 3 bedrooms, with an optional 4th bedroom in the basement, 2.5 bathrooms, 1,872 finished square feet, and 2,753 total square feet. Exterior details, finishes and colors are handpicked by a renown national designer. The Brighton plan features an open living room right off the entryway of the first floor. The main living space includes a cozy dining space and beautiful kitchen with a spacious island and walk-in pantry. Next to the kitchen you’ll find a powder bath and an awesome flex room; the perfect area for your work from home office, or even a gym. You can relax and enjoy a private owner’s suite with a spacious bedroom, walk-in closets, and a spa-like bathroom with a walk-in shower. Upstairs, your family and guests will always be comfortable with a cozy bathroom and laundry room. The two additional upstairs bedrooms have large, walk-in closets. If you want even more space, you have the option to finish your basement with 1 bedroom, bathroom, and a large open recreation area. Transform your recreation room into a movie lounge, children’s playroom, or home office. The covered outdoors patio is perfect for entertaining friends or enjoying quiet time.