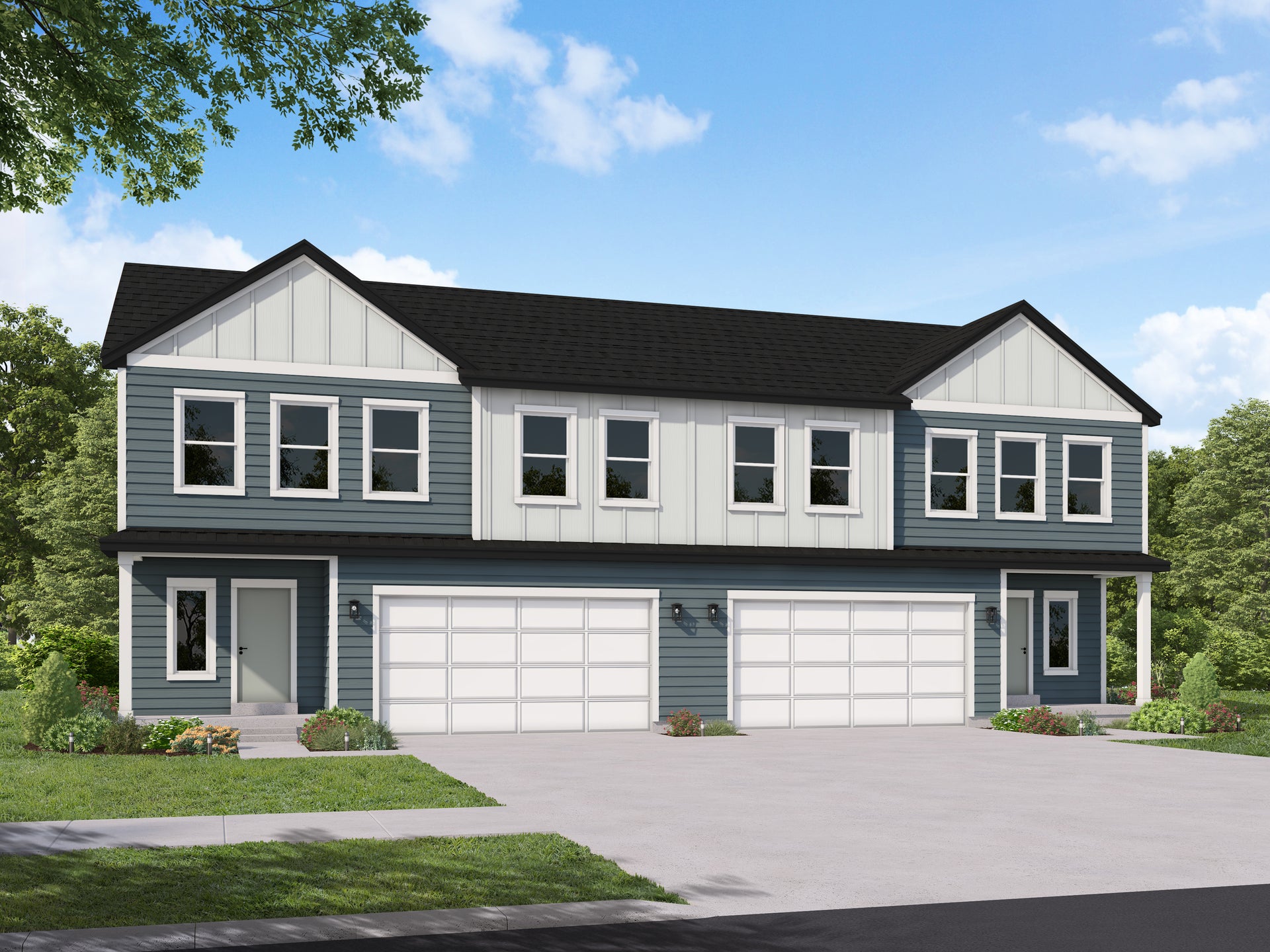
Adrian
Twinhouse Home
1 Community
2,695 Total Sq. Ft.
1,895 Finished Sq. Ft.
2,695
3 - 5
2.5 - 3.5
2

2,695
3 - 5
2.5 - 3.5
2
Type:
Twinhouse Home
Sq. Footage:
2,695 Total Sq. Ft.
1,895 Finished Sq. Ft.
You will love the Adrian floor plan! The wide entry leads you into a spacious main living space with a two-story great room, dining space, and kitchen, as well as a walk-in pantry, mudroom, and powder bath. Upstairs you'll find a gorgeous owner's suite and 2 additional bedrooms, each with their own walk-in closet. You will also have a laundry room and secondary bathroom. You have the option to finish the basement for even more space with a recreation room and additional bedroom and bathroom.