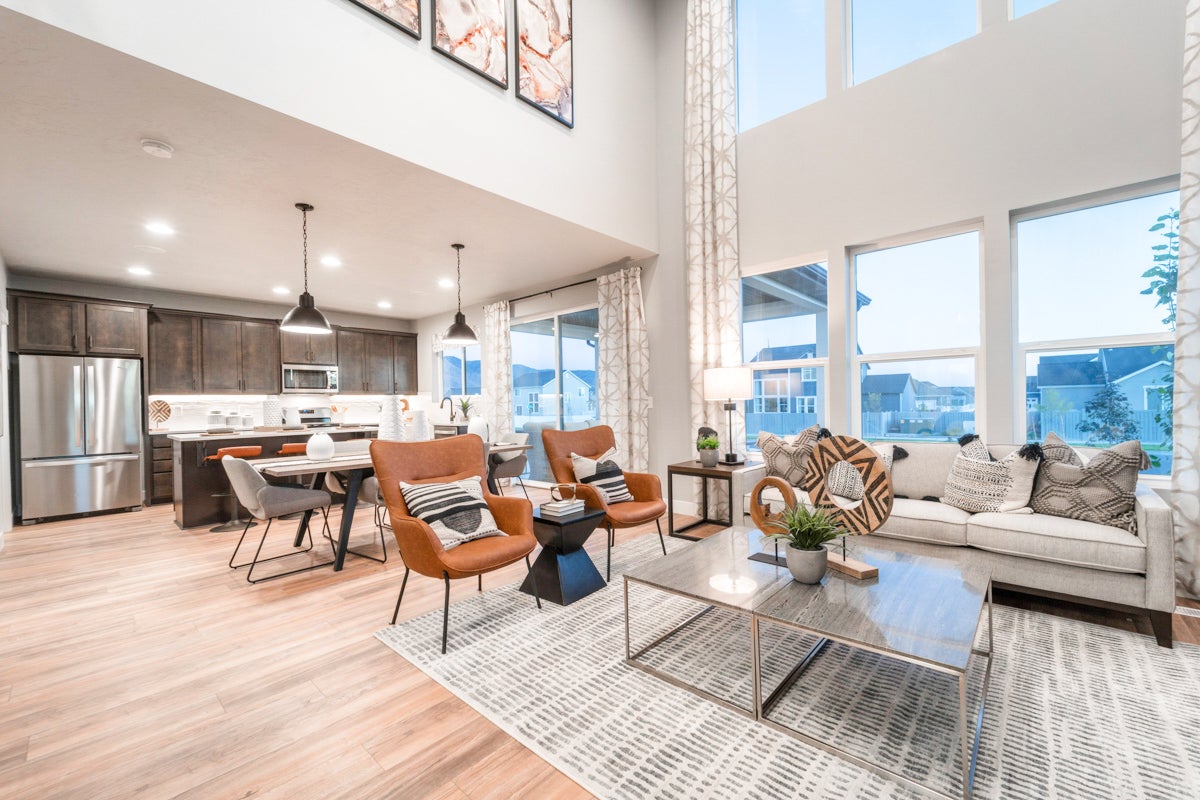We just launched our new community, Brylee Farms, in Eagle Mountain over the weekend and are now excited to show you the behind-the-scenes on the model home for this community with a video!
Join Brooke, one of our amazing designers here at Fieldstone Homes, as she walks you through the framing of our Rockwell model home in Eagle Mountain (one of the five brand-new floor plans designed specifically for this new community). Follow along on our Facebook or Instagram and on our website to see everything come together as we build this home!
Watch the latest update on this newly decorated and furnished model home below!
As one of our five new floor plan designs, the Rockwell has a few incredible features to highlight:
- Open-concept floor plan with 9' ceilings
- Large kitchen island
- Walk-in pantry
- Bonus loft upstairs
- Spacious owner's suite
- Walk-in closets in all bedrooms
- Extra closet space
The Rockwell floor plan provides a modern, open-concept layout, making it perfect for a functional living space with plenty of natural light. Find out more about this floor plan by visiting our Rockwell floor plan page.
Check out our community page for Brylee Farms in Eagle Mountain or call us at (801) 939-0264 for more information.
Related post: The Ultimate Moving Checklist




Available Elevations

Craftsman Elevation

Optional Prairie Elevation

Optional Farmhouse Elevation - model home

This image is an actual photo of the home in the building process and the below photo is the finished model home.

The post Brylee Farms Model Home Frame Walk appeared first on Fieldstone homes.



